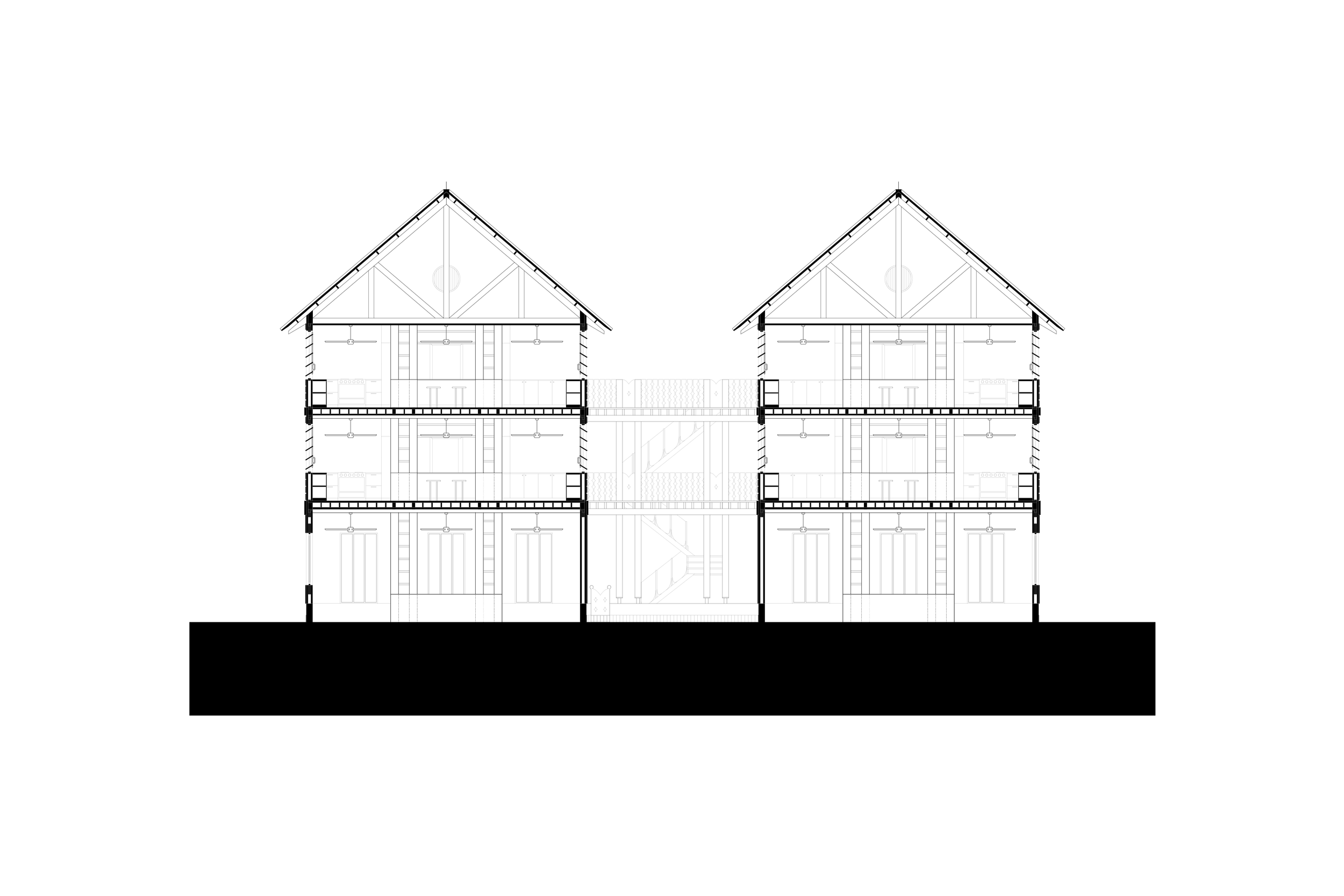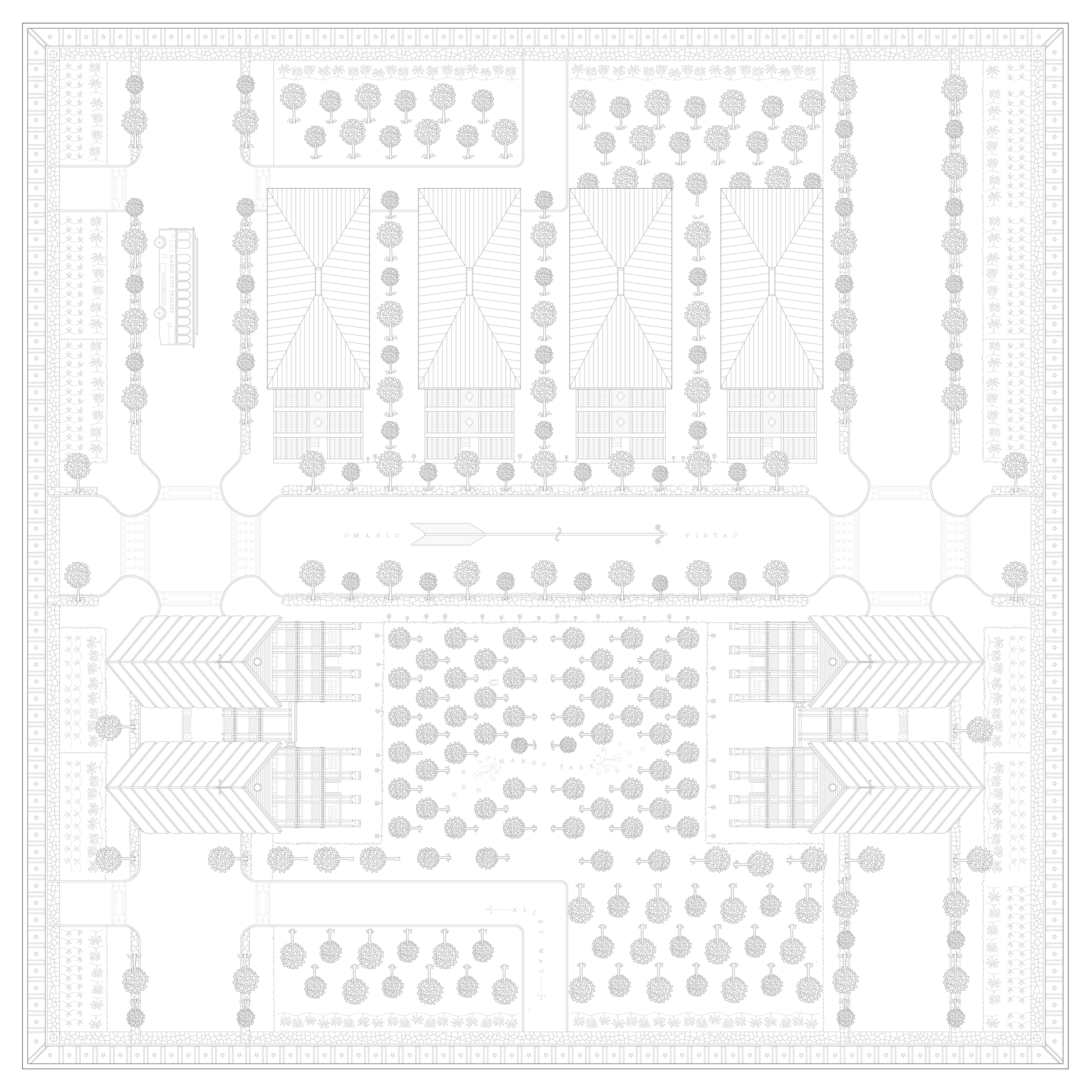Mango Park
Spring 2024
Little Havana, Miami, Florida
Teagan Polizzi, Gray Burke, Ben Martin
“Miami Made” Studio led by Carie Penabad and Adib Cúre
Miami, one of today’s most unaffordable American cities, is facing a housing crisis. The city is dominated by two typologies— detached single-family homes and high rise condominiums— both of which contribute to suburban sprawl and high land costs. Very little consideration has been given to alternative housing types that lie between the two ends of the spectrum; and yet it is here that we may find creative and varied solutions.
The proposed project, “Magic City,” addresses this opportunity by proposing a new masterplan for a 30-acre parcel in Miami’s Little Havana neighborhood. The plan respects its immediate context by utilizing Miami’s standard 50’ x 100’ lot size to create a cohesive, mid-scale urban environment. Organized as an “alphabet city,” the masterplan features detached buildings designed with similar characteristics: 3-4 stories in height, ground-floor retail, exterior circulation, cross-ventilation, and the use materials such as wood and concrete, echoing the urbanism of Miami Beach. By incorporating both concrete and wood construction, the design explores the largely untapped potential of wood in Miami’s building typologies—wood offers sustainability benefits such as reduced carbon footprint and increased construction flexibility, which could complement Miami’s climate more effectively than concrete alone. This approach maintains mid-scale urbanism while more than doubling the housing density allowed under current zoning regulations.
Within this framework, the project “Mango Park” was developed, consisting of two “C” shaped wood buildings. These buildings, which flank a central avenue and encompass a park, house a total of eight residential units and four retail spaces.

















